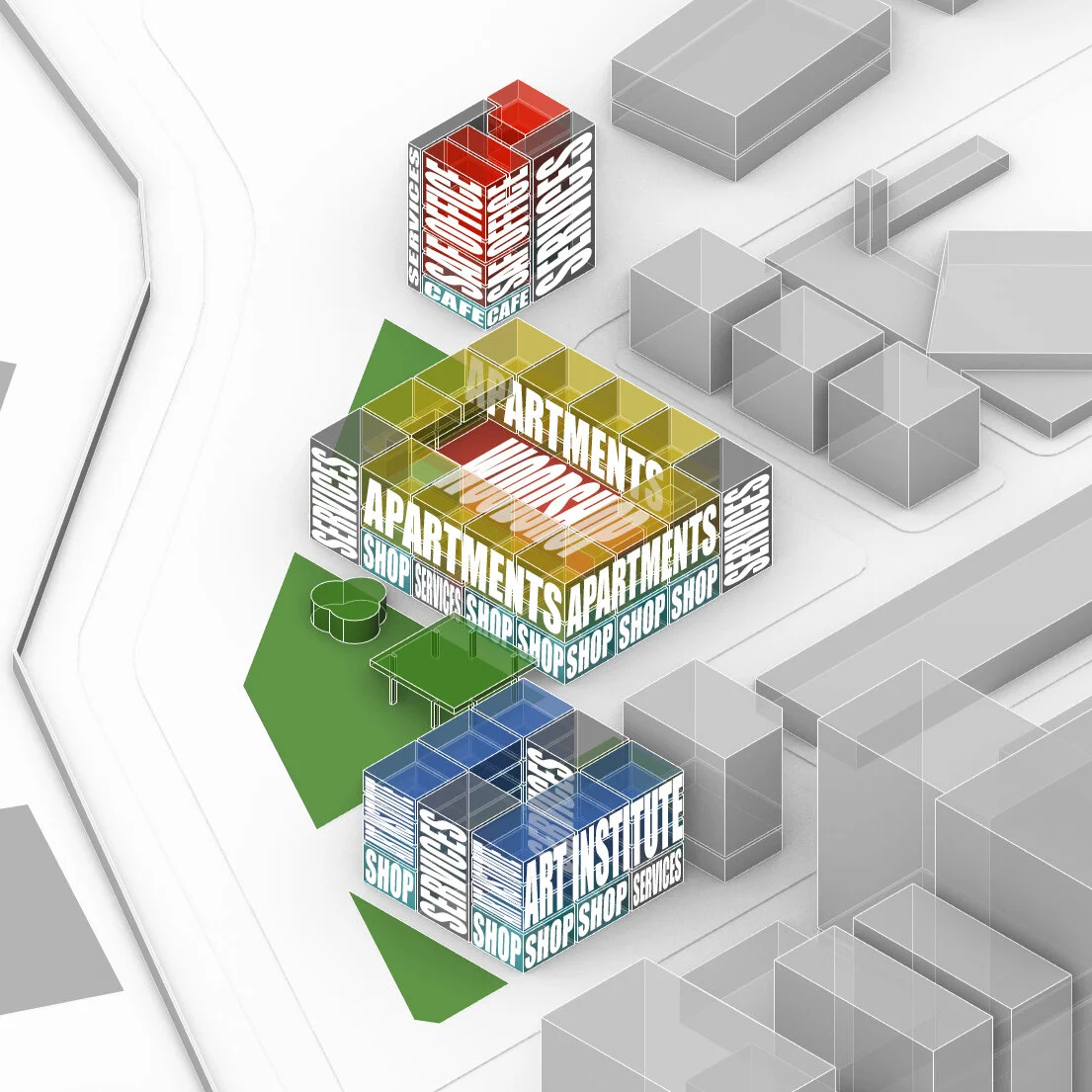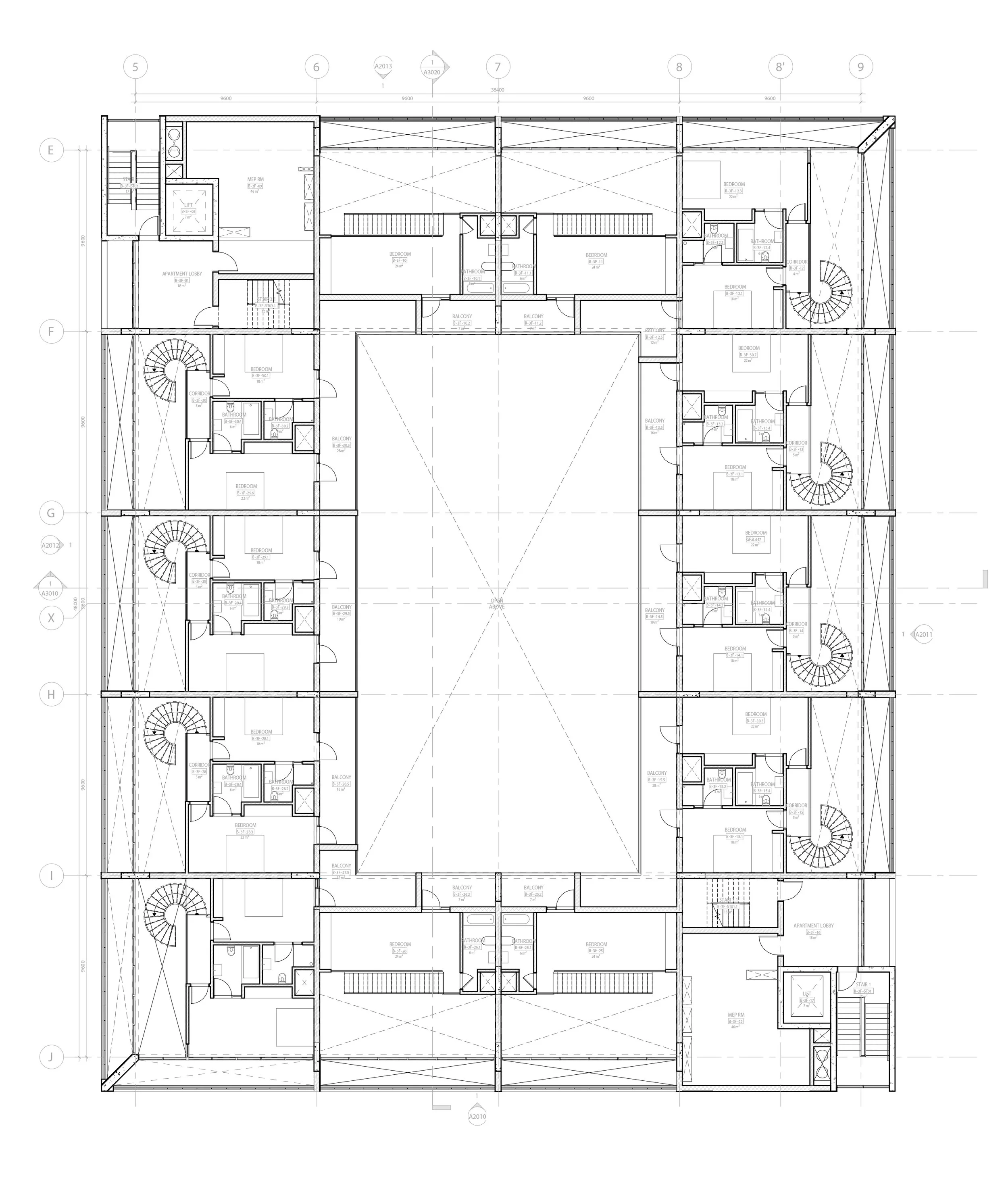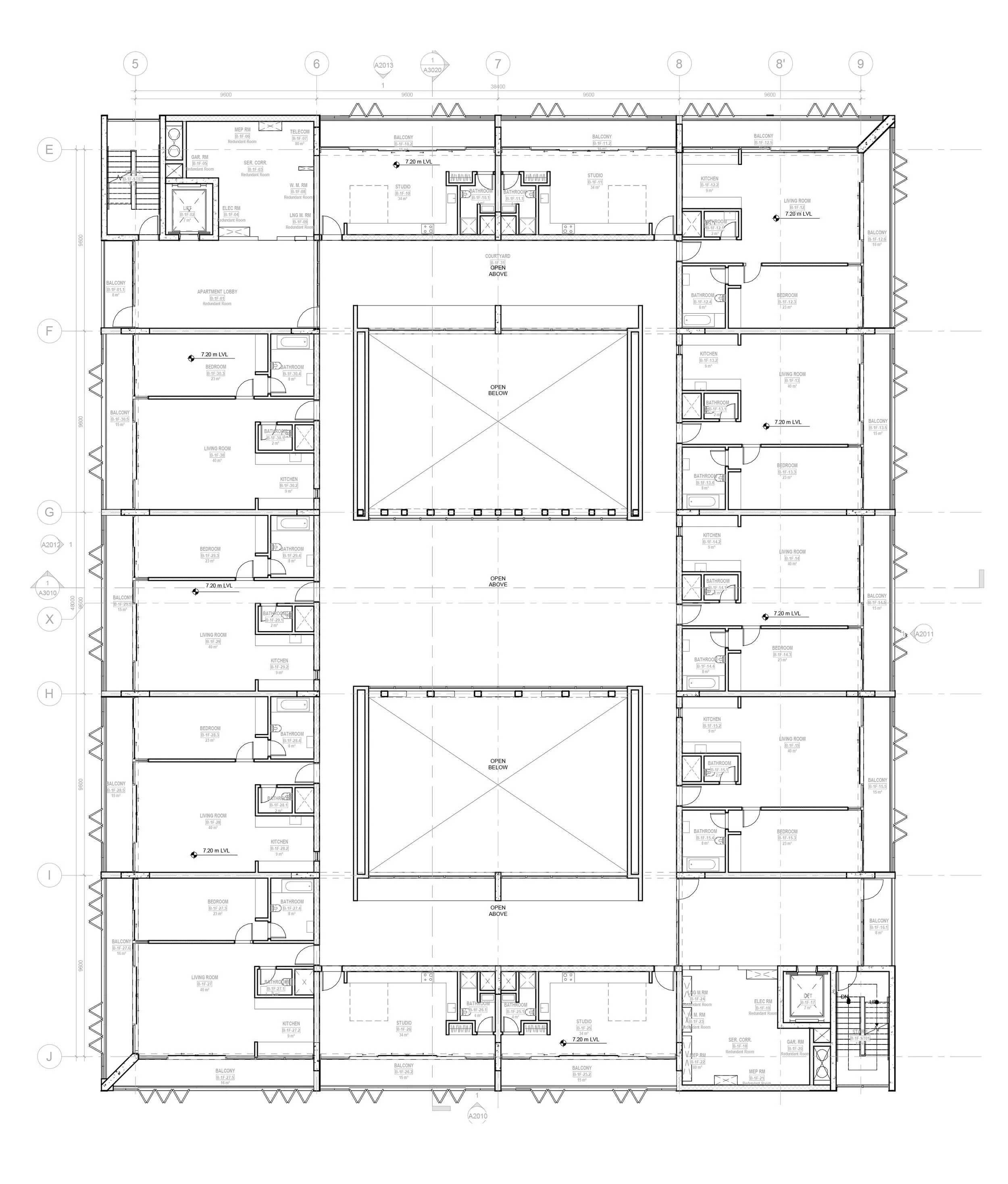
Artisan Square
Artisan Square is a mixed-used project developed for the Sharjah Art Foundation housing a multitude of programs including housing, Artist studios, Workshops, and Offices for the art foundation.
2018
Expansion Project for Sharjah Art Foundation
Project Team
Tigran Kostandyan
Maria Kalaijian
Supervisor⠀
Mona El Mousfy⠀
The Site of the Artisan Square is located in the Al Mureijah neighborhood of Sharjah City. This neighborhood is divided by the reconstructed wall of Sharjah. To the north-west of the wall lies the urban fabric of the historic neighborhood with some modern buildings towards the creek.
This area is home to several cultural institutions including Al Mureijah Art Spaces, Sharjah Art Foundation. Towards the south-east of the wall the urban fragment extending to Al Arouba street is one of the earliest modern developments in Sharjah city. This development started from Al Arouba street in the 1960s and reached the reconstructed wall in the 1980s. Artisan Square is situated within and on the edge of the Modern urban fragment contiguous to the reconstructed wall. The project introduces two pedestrian streets that extend the adjacent roads towards the south-east and connect the Modern fragment through Artisan Square to the historical city.
This demographic mix will allow the spaces to operate as a social hub that connects different social groups in one shared public space. The diverse programmatic mix of the project not only ensures its integration into the complex fabric of the neighborhood, but it also allows for its spaces to be active throughout the day. Artisan Square buildings are designed with a sensitivity to the country’s environmental conditions. The buildings have a layer of operable panels that reduce solar gain and allow residents to control the light in their spaces, consequently changing and creating an active dynamic building facades.
The shading system reflects the diverse color palette of the city creating a playful and hromatically contextual building. All three Artisan Square buildings are organized around a central void. The Art Institute (Building A,), is organized around a large atrium that spans the full height of the building, bringing natural light to the lobby below. The Central building (Building B) is a contemporary reinterpretation of the traditional courtyard house. SAF offices (Building C), is split in two. The two sides are shifted by half a level with a void in the center that allows for a visual connection between the different levels of the building and supports interaction between the various teams.
















