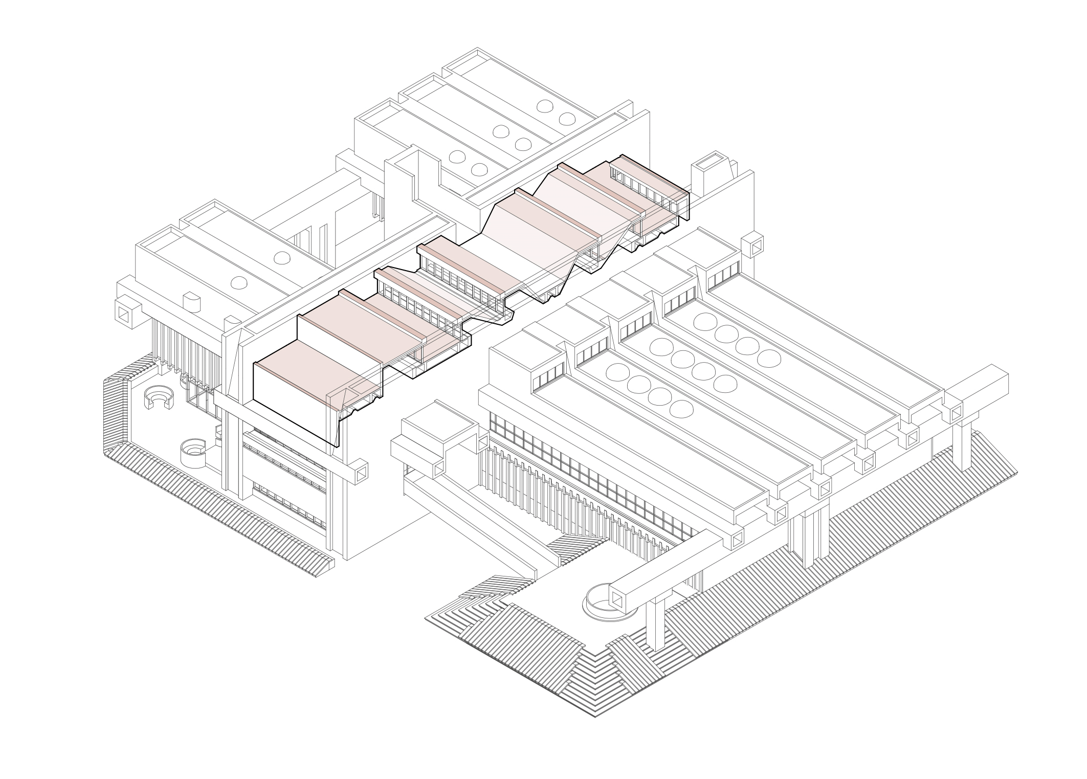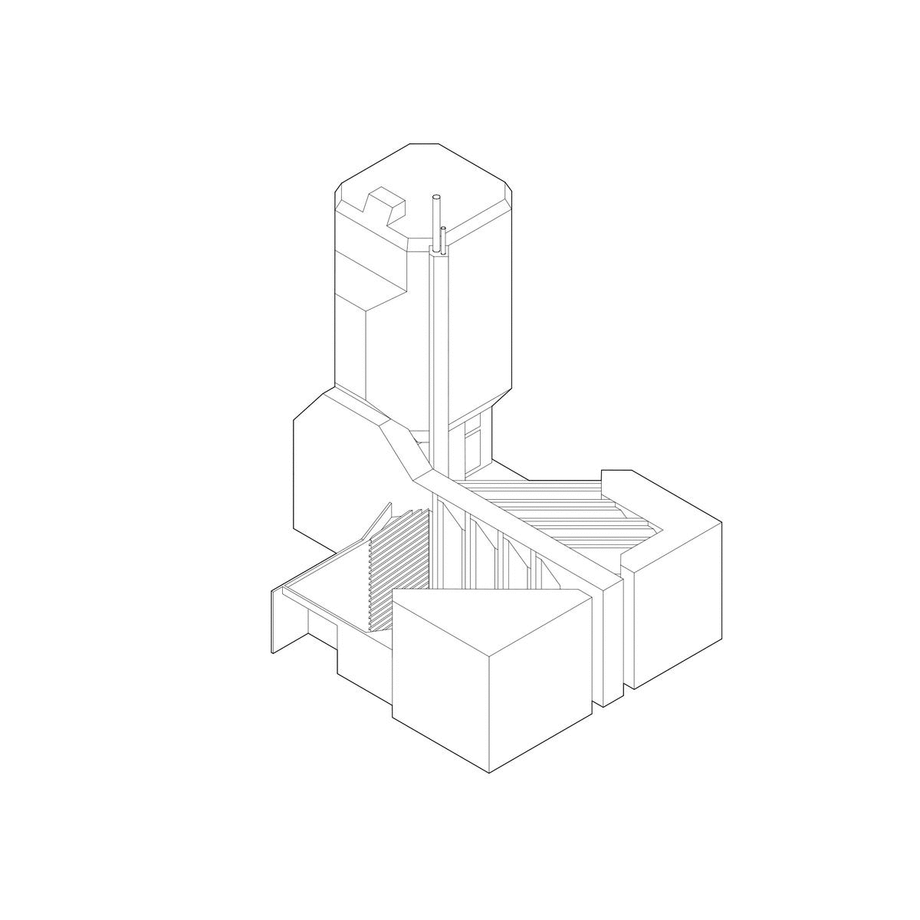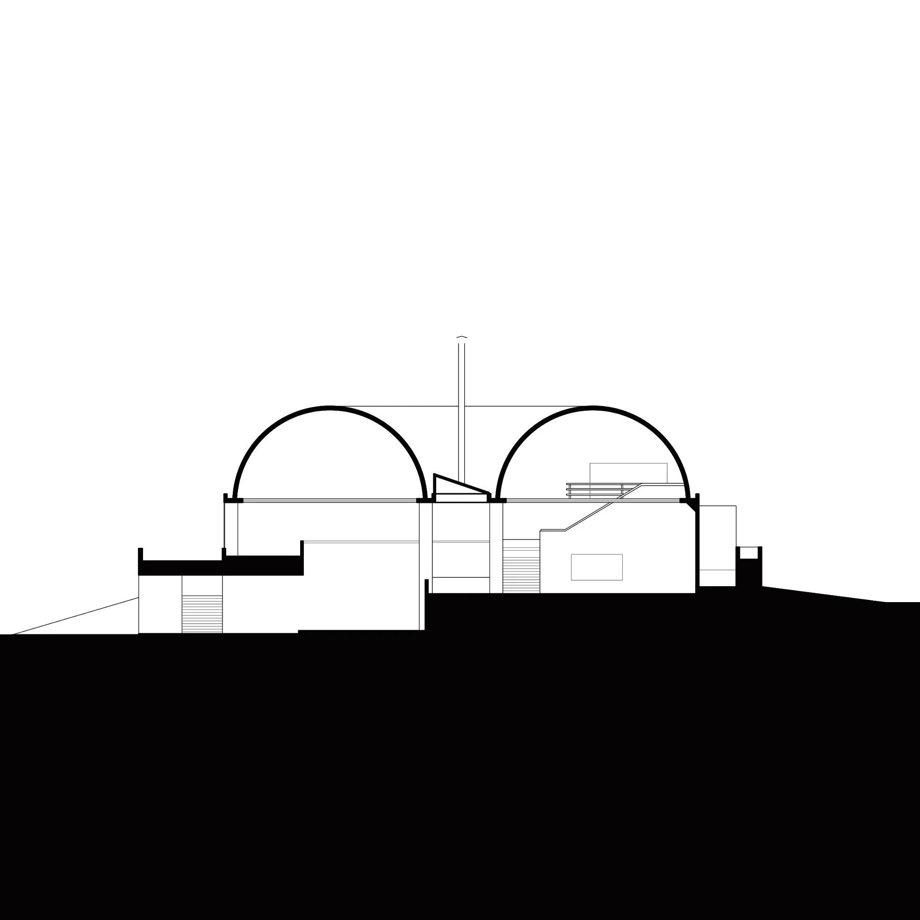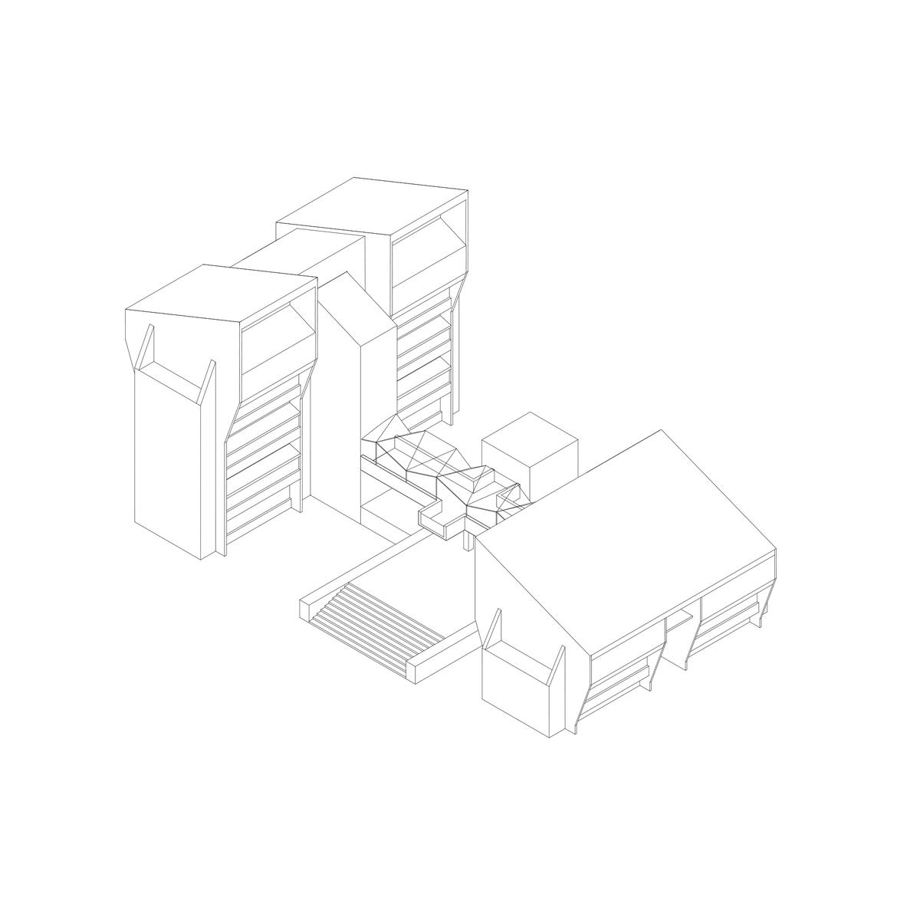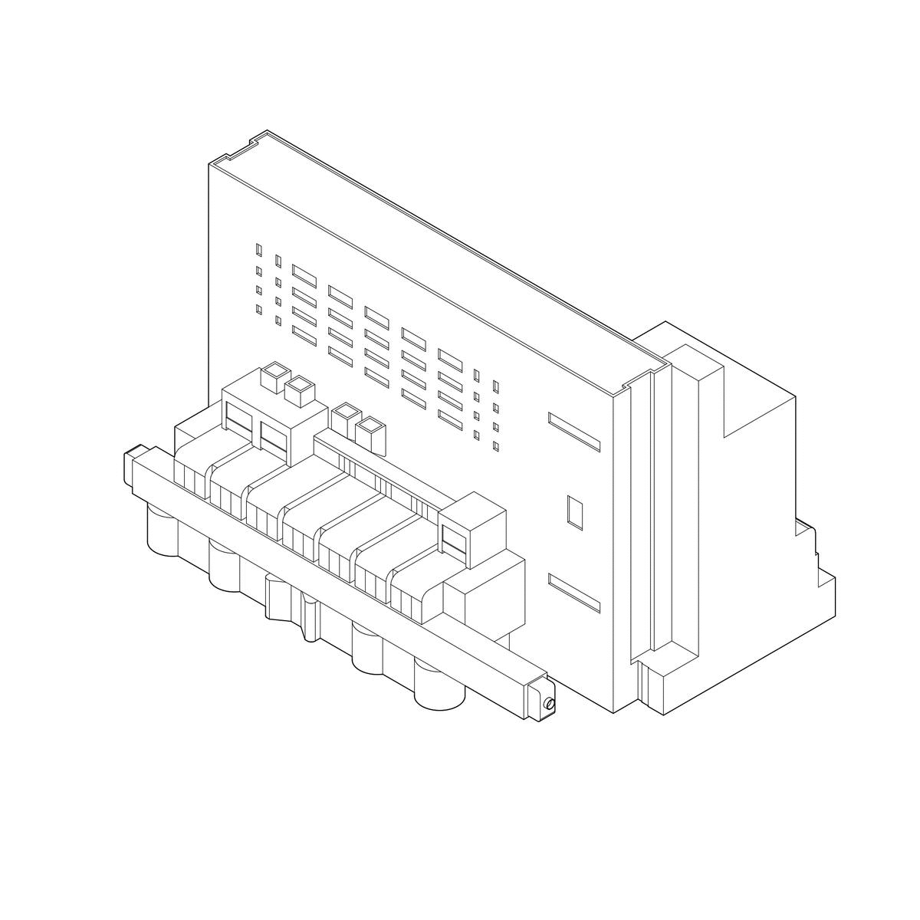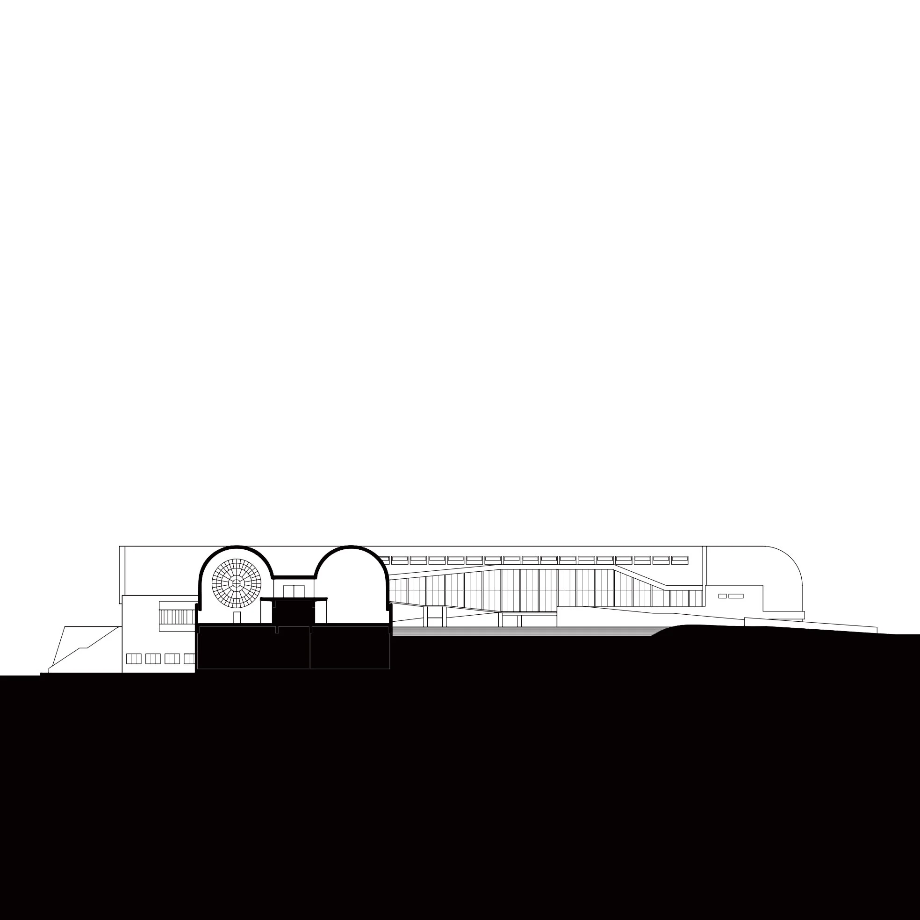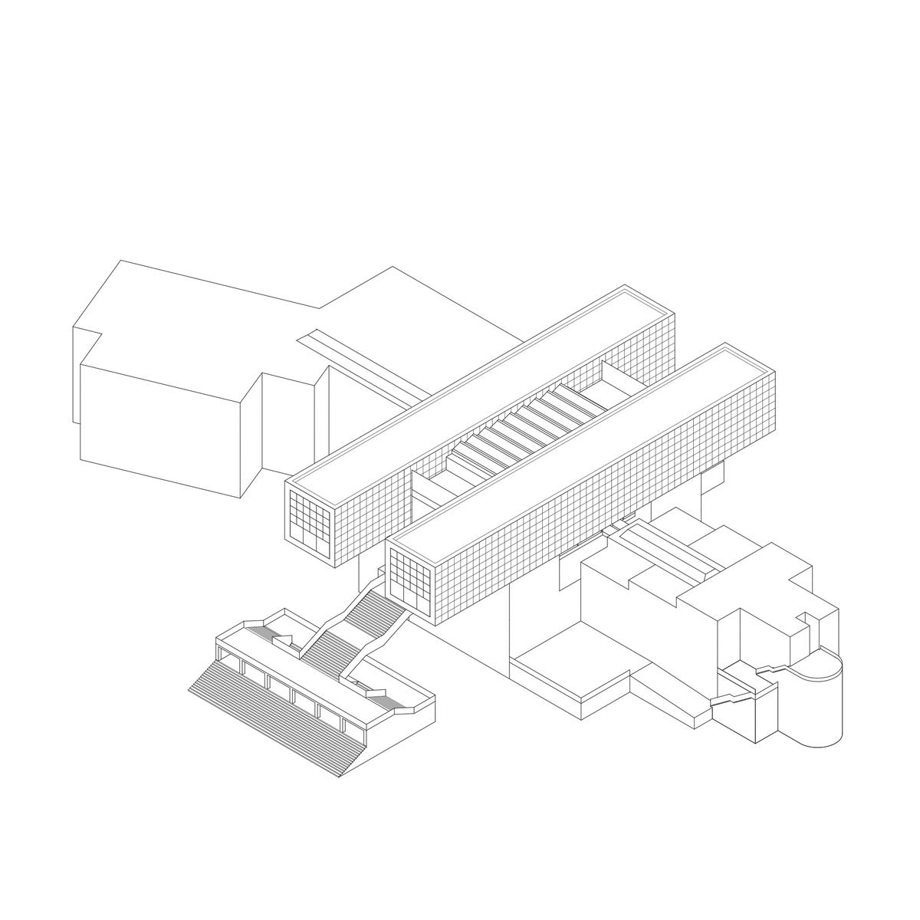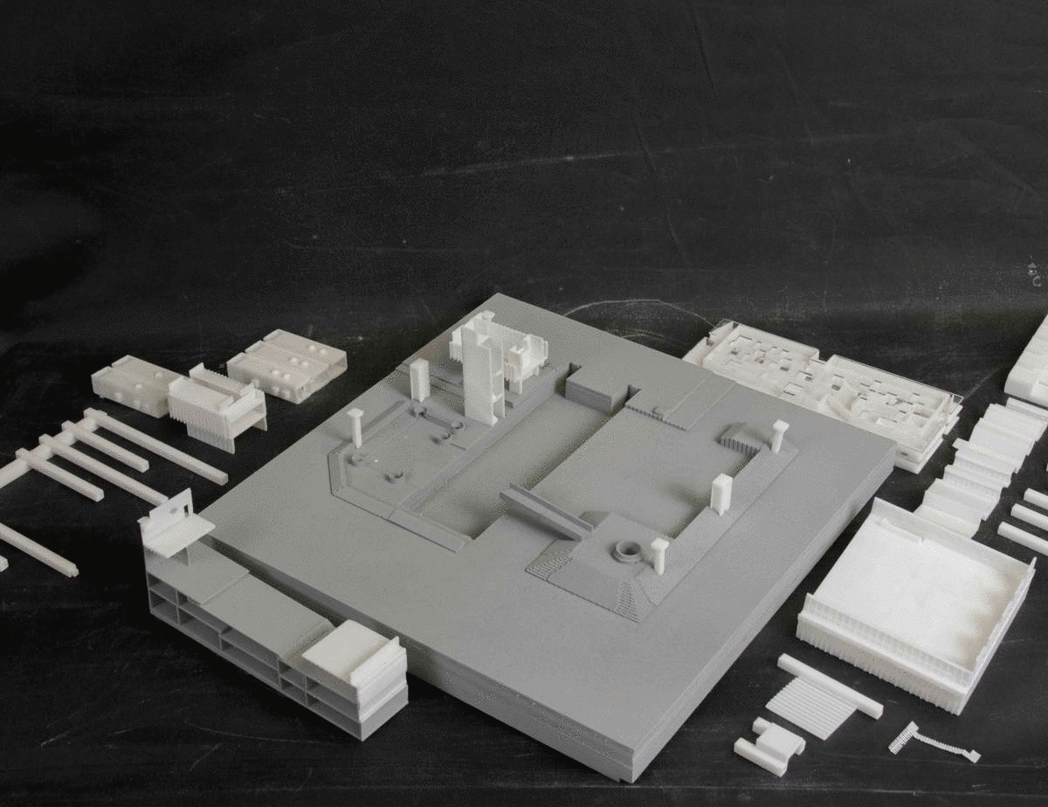Open Work
Extension to Metabolism
2017 GSAPP Studio - Professor. Enrique Walker
Project Team Tigran Kostandyan, Nila Muliawati Liem, Karen Berberyan, Wantong Xu⠀
01
Analysis of the Existing Building
The brief of the studio is to double a surface of a building, and by doing so engage in conversation with the building on the topic of open-endedness. The building’s surface to be doubled is Oita Prefectural Library. To intervene in a building that carries an argument about its own growth, it is essential to understand it first.
The project was built in 1966 by architect Arata Isozaki. In 1996, the building was renovated and the library moved into another building, Toyon Okuni Library of Cultural Resources. Both projects, the renovation of Oita Prefectural library and the Toyon Okuni Library, were designed by Arata Isozaki himself. After the renovation in 1996, the building was converted to an Art Plaza. The old reading spaces and library stacks were converted to galleries. The third room was converted to the “Arata Isozaki” Museum, housing a collection of models.
Alongside the programmatic transformation, some changes were made to the building’s circulation and services, e.g., the replacement of the plinth with a ramp, the replacement of some stairs with ramps and the addition of an elevator made the art plaza wheelchair accessible. The Library that was built in 1966 was converted to the art plaza in 1996. The program of the art plaza was a filler; an inactive content that was there to ensure the building’s existence. In this respect, the building failed to expand as a library in 1996. The new addition to the building attempts to do what did not happen in 1996—expand the library by doubling the surface.
02
Proposal
The program of the library is traditionally understood as a dialectic between the stacks and the reading rooms. This dialectic is resolved by placing stacks under the reading room as in Bibliothèque Sainte-Geneviève; separating them into two buildings as in Bibliothèque Nationale de France; placing a portion of the New York Public Library stacks under Bryant Park; surrounding the stacks with reading rooms in Columbia University’s Butler library; treating the stacks as solid, from which the reading rooms are carved in Très Grande Bibliothèque; and with spaces between the stacks to create reading rooms as in the Seattle Public Library.
But the library expansion in Oita is not one concerned with the reading rooms and stacks. It is a library of different-scale reading rooms, where stacks are inserted like furniture. This is not unlike Viluri Library, Shimane Prefectural Library, Mount Angel Abbey Library, Philip Extern Academic Library, and Berlin State library. The Oita Library expansion uses the existing building to house small-scale reading rooms and study rooms alongside administration. The larger-scale open-plan reading rooms are placed under the old building.
This is made possible by structuring the old circulation system and allowing it to function as a large beam. The connection between the upper (Shell) and the lower (Ground) is made by two cores at the east and west ends of the building. The addition has an offset from the pit that it sits in. This offset allows a Passe-partout of light to bring natural light to the underground levels of the library. The New Oita Library is approaching the project of Open Endedness in a manner that is very different from the approach that Metabolists had. The expansion treats the old building as a found object. Not unlike in the tradition of arts, the formal capacities of the object are exploited and utilized. This treatment of found object, although similar to the projects such as Caixaforum (Madrid) and Elbphilharmonie (Hamburg), ensures that the unique qualities of this object (Oita Prefectural Library) is exploited. This is not a simple placement of a building under or on top. The New Oita Library functions like the Bull’s Head (Tête de Taureau) of Picasso, where the specificity of the handlebars and the saddle seat are essential in the creation of the sculpture.


